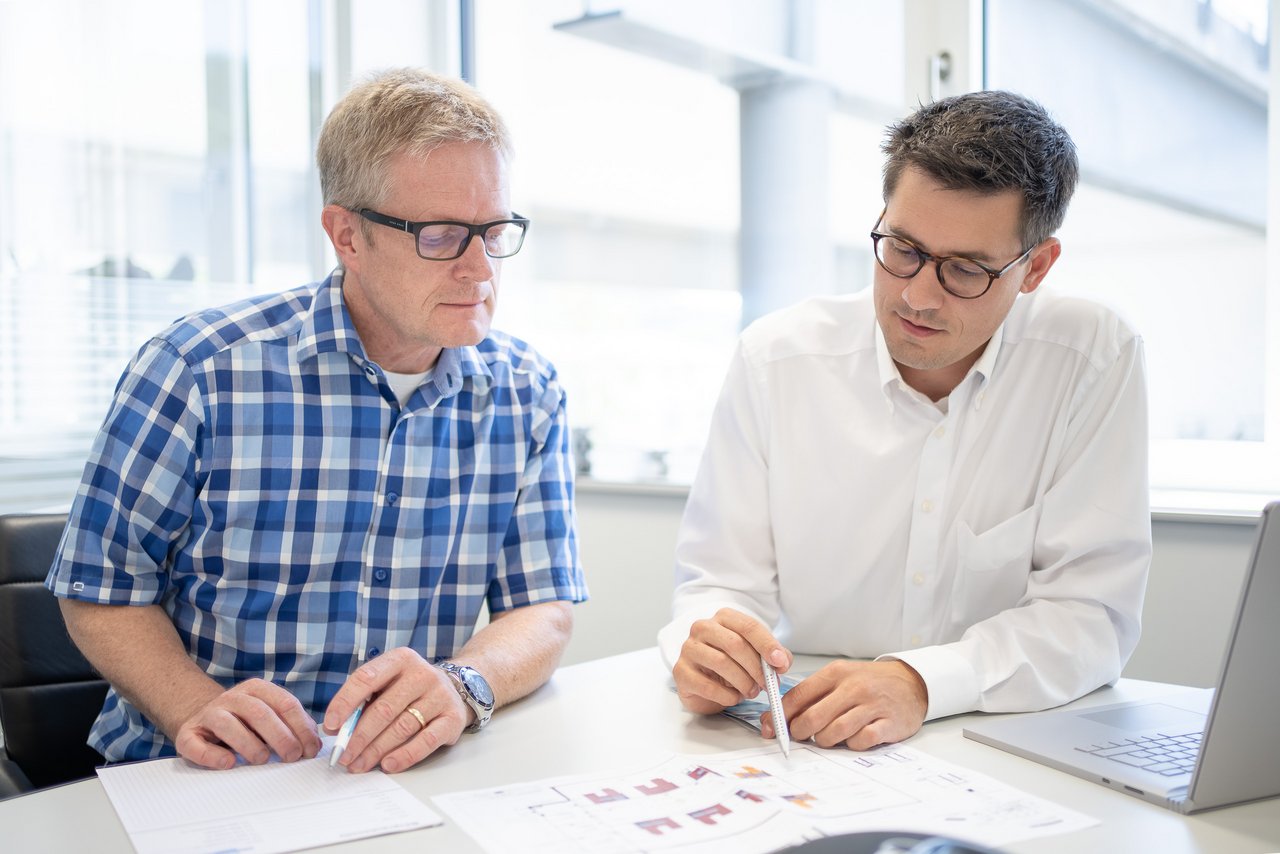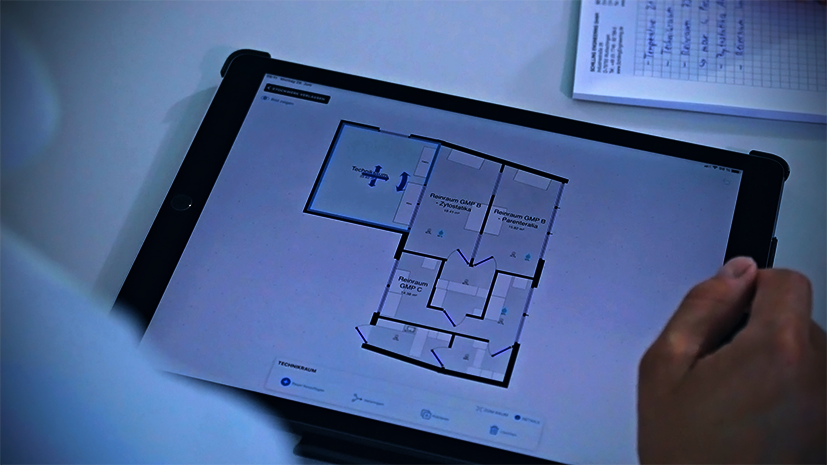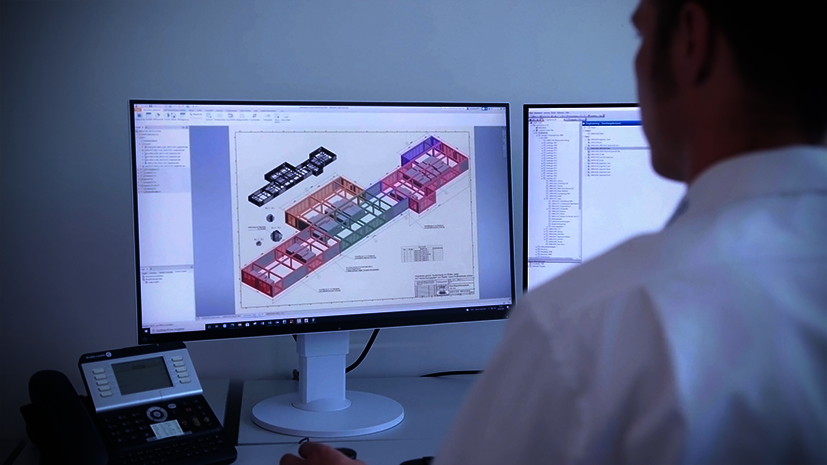We plan your cleanroom! The success and efficiency of a cleanroom facility is largely based on the quality of the planning in advance. Our specialist engineers know the specific requirements of the processes in the cleanroom and produce cleanroom-compatible and individual designs using the latest technology.
We provide the engineering for your cleanroom concept. We will see your project through from basic evaluation and preliminary planning, through design planning, to detailed planning. If you choose to build your cleanroom with us, the cost of the design will be credited to you.
Are you just starting out and have a lot of questions? Contact us and we will be happy to advise you!
Preliminary planning and technical feasibility study
Planning a cleanroom project in advance is critical to the success and cost of the project. We use our expertise to ask the right questions and work closely with our customers to develop a concept that meets regulatory and operational requirements. In terms of size and layout, we design your cleanroom according to our motto "as much as necessary - as little as possible".
- Basic evaluation
- Technical feasibility study
- Realistic cost estimates
- Legislation, standards and requirements
- Cleanroom class and size required
- Climatic requirements for an undisturbed process
- Determine ventilation concepts
- Site conditions and requirements
Design planning
Once the preliminary design has been completed, our engineers start working on the technical design. With the detailed designs in place, they can begin a functional tender, which includes the sensible requirements (specifications) and enquire with suppliers. If you decide to order the cleanroom system from us, parts of the design will be deducted from the cost.
- Layout Planning
- Implementation planning
- Detail engineering
- Zone concepts, air lock concepts, ventilation concepts
- Climate design
- Customised cleanroom design
- GMP documentation using QMP, RA, DQ,
- 3D design


