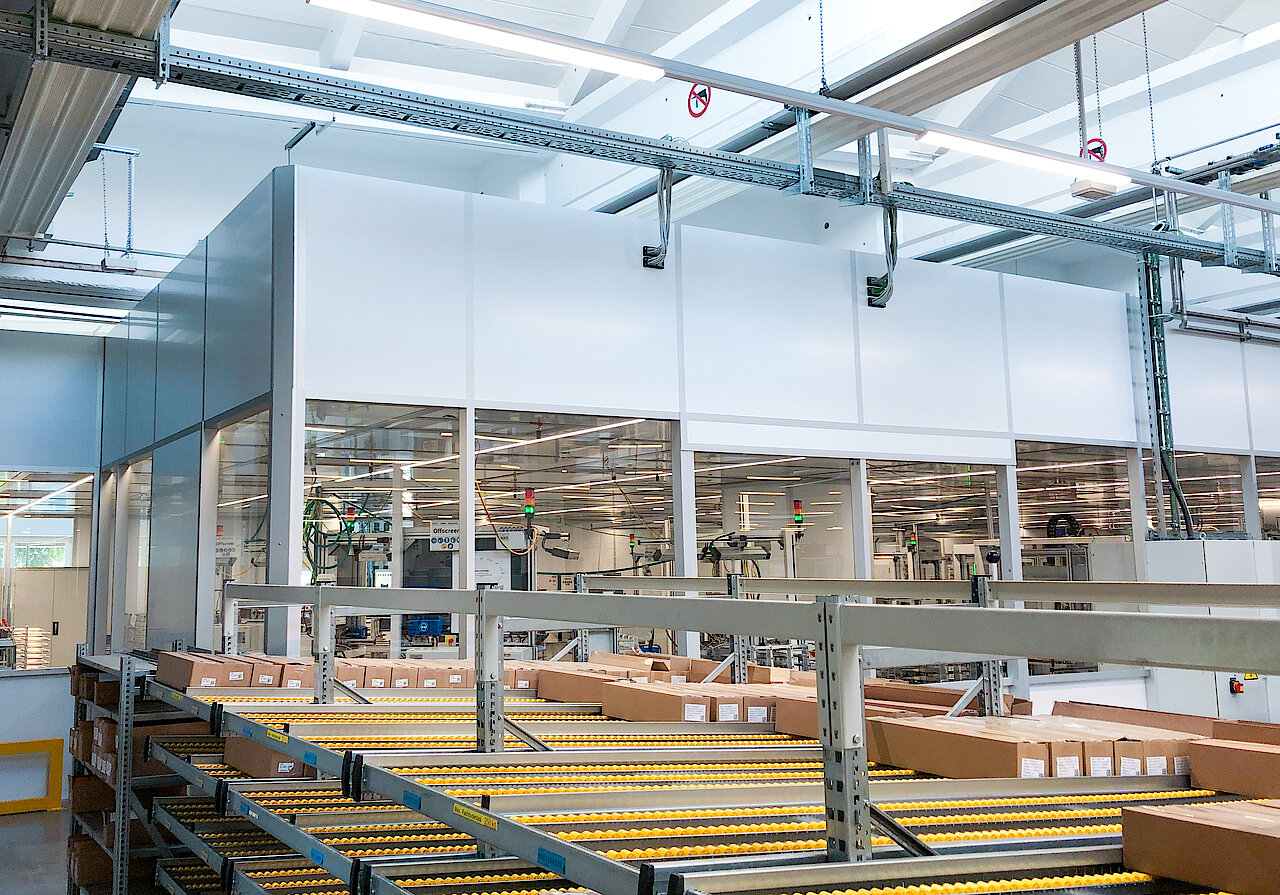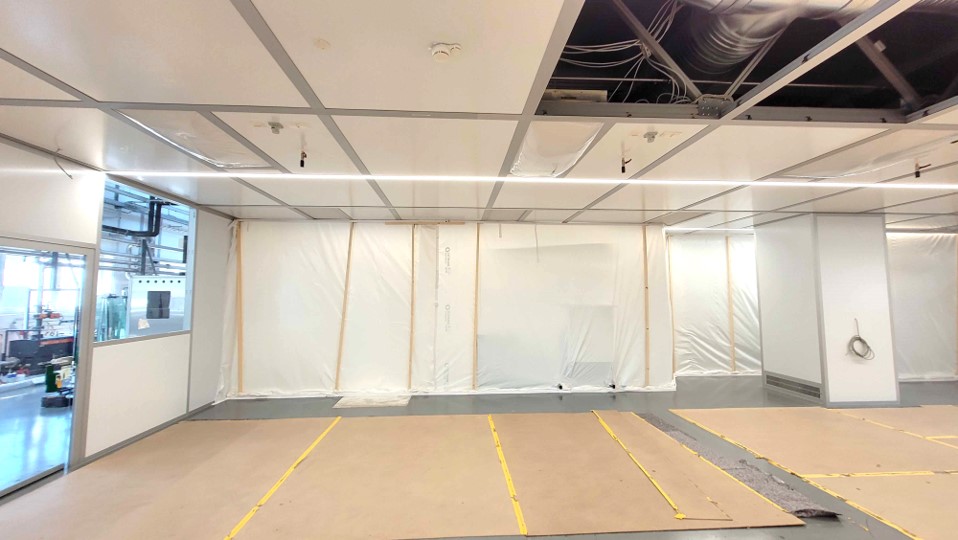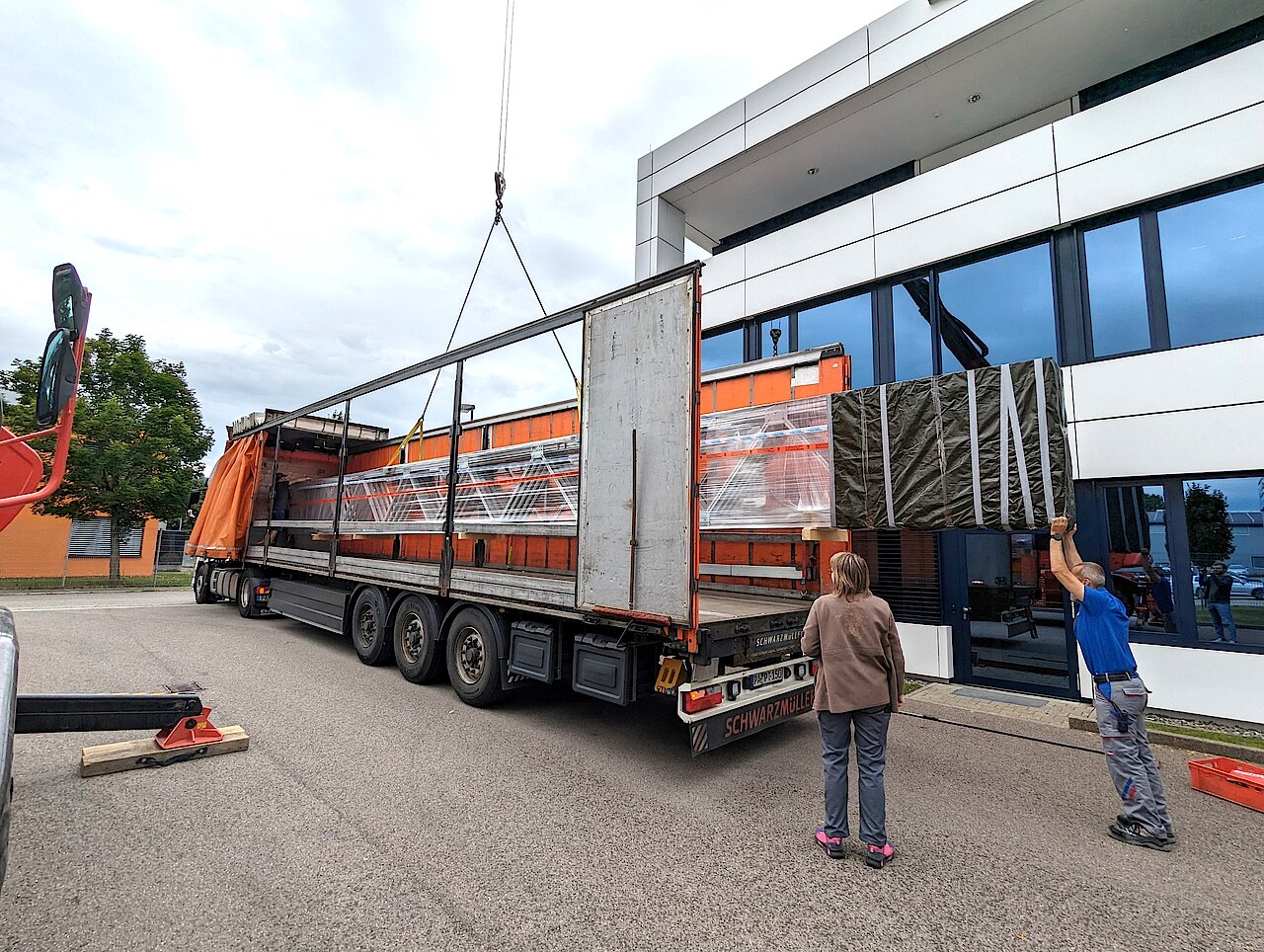BSH Traunreut processes highly sensitive components in the production of its household appliances, some of which are manufactured in cleanrooms in order to minimise the failure rate. An ISO class 7 cleanroom measuring more than 300 m² was installed in 2021 for up to ten process systems, with plans already in place to expand the area at a later date. The Bavarian company opted for a modular cleanroom system from Schilling Engineering, which offers the option of converting and connecting individual elements.
Expansion of the cleanroom area planned
The decision to use a modular cleanroom system proved to be the right one, as the planned expansion of around 100 m² became necessary after just two years. The cleanroom conversion, which was awarded to Schilling Engineering, was to be carried out during ongoing operations with a maximum downtime of one week. A particular requirement was to extend the cleanroom into a continuous room without partitions and disruptive supports. As there is no possibility of suspension in the factory building, the existing cleanroom was designed to be self-supporting and the 15m width was bridged with specially designed 1.20m high trussed ceiling beams. The cleanroom extension was constructed in the same way.
Conversion during operation
The changeover was carried out in two phases. The first phase, which lasted for two weeks, involved initial preparations for the subsequent connection. The material sluice in the connecting wall, which was later removed, was dismantled and reinstalled elsewhere, a sliding door was replaced with a roller shutter, and a second dehumidifier and a second control monitor were installed. The modularity of the system meant that this work could be carried out quickly and without disrupting operations.
In a second six-week phase, the extension was installed and the electrical preparations made. The extension was completely installed with an open offset of 1.5 metres as a gap. This meant that the 15 metre long ceiling beams were prefabricated in one piece at the cleanroom manufacturer's factory and delivered to Traunreut. The 100 m² ceiling of the self-supporting room was made fully accessible on request.
Five working days for final connection and commissioning
Production was interrupted once for a short period of just five working days to complete the final connection of the two cleanroom systems. During this time, the production machinery was packed and a dust barrier was installed to protect the existing cleanroom area. The cleanroom company's service engineers then had to work quickly and in a coordinated fashion to successfully complete the open 1.5 metre connection in the short time available. The plenum was opened and the partition to the existing cleanroom was removed. The ceiling was added, connections adjusted, final ductwork connected and sealing work carried out. The electrical rewiring was particularly challenging as the expansion components could only be installed in the space left after the shutdown. After further finishing work, the cleanroom was handed over on schedule and ready for operation. Production of household appliances was able to continue seamlessly. The cleanroom staff at BSH are particularly pleased with the large glass surfaces with daylight and the very quiet operation of the ISO 7 cleanroom, in which a noise level of < 60 dB was measured.


